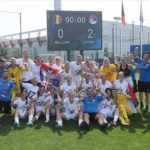PUBLIC CONTEST
FOOTBALL ASSOCIATION OF SERBIA
ANNOUNCES
PUBLIC CONTEST
SELECTION OF THE BEST GRAPHIC SOLUTION FOR
FA OF SERBIA VISUAL IDENTITY CHANGE
In accordance with this public contest and submitted proposals, selection of the best graphic solution will be made for the following:
1. New emblem
2. New flag, and
3. New letter-head of the FA of Serbia
This public contest is open to all domestic and foreign legal and natural persons. All interested parties shall send their graphic solution proposals (in a printed and electronic version on a CD) to the following address: Fudbalski savez Srbije, Terazije 35, 11000 Beograd, indicating “For public contest – FAS new visual identity”, till 31st January 2018 at the latest.
Selection of the best graphic solution of the FA of Serbia new visual identity shall be made by an expert committee till 1st May 2018 at the latest.

FOOTBALL ASSOCIATION OF SERBIA
ANNOUNCES
OPEN NON-BIDING BIDS INVITATION
FOR PURCHASING AN OFFICE BUILDING
1. GENERAL INFORMATION
INFORMATION ABOUT PURCHASING ENTITY:
Purchaser: FOOTBALL ASSOCIATION OF SERBIA
Address: Terazije 35, 11000 Beograd
Web: www.fss.rs
OBJECT TO BE PURCHASED
Type: a good – immovable property – an office building on the territory of the city of Belgrade that will be bought by the own financial means of the FA of Serbia.
Contact person: Dejan Šuput, phone: 011 / 3233 447, email: [email protected]
2. SPECIFICATION OF THE GOOD
Purchasing of an office building, surface – from 2,500 to 5,000 m2 (gross).
Location: When considering received offers, advantage will be given to office buildings on territory of the Novi Beograd municipality.
Other characteristics:
office building as a separate construction unit, FA of Serbia to be the only owner;
office building must have a garage space and/or parking space in the open
Together with non-biding offer, the bidder must submit the following:
copy of building permit (if the building is in the construction phase);
copy of building and use permit (if the building is already built);
interior and exterior photos;
copy of the building project , which shows space structure and data on building and separate spaces area.




